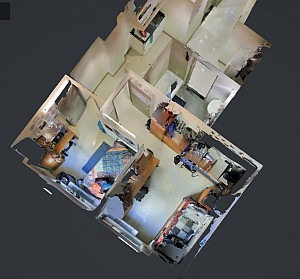Cooper Square Floor Plans
Cooper Square has a variety of room layouts and configurations, depending on the floor. Furniture at Cooper Square is in a fixed position, meaning beds must stay in the lofted or lowered position as listed on our layouts.
Full Floor Plans
The floor plans listed below are not to scale.
| Second Floor | Third Floor | Fourth Floor |
| Fifth Floor | Sixth Floor | Seventh Floor |
| Eighth Floor | Ninth Floor | Tenth Floor |
| Eleventh Floor | Twelfth Floor |
Room layouts
| 2nd Floor | Suite 2B- Suite 2C - Suite 2D - Suite 2E - Suite 2F* |
| 3rd Floor | Suite 3A - Suite 3B - Suite 3C - Suite 3D - Suite 3E - Suite 3F* |
| 4th Floor | Suite 4A - Suite 4b - Suite 4C - Suite 4D - Suite 4E - Suite 4F* |
| 5th Floor | Suite 5A - Suite 5b - Suite 5C - Suite 5D - Suite 5E - Suite 5F* |
| 6th Floor | Suite 6A - Suite 6b - Suite 6C - Suite 6D - Suite 6E - Suite 6F* |
| 7th Floor | Suite 7A - Suite 7B - Suite 7C |
| 8th Floor | Suite 8A - Suite 8B - Suite 8C*- Suite 8D |
| 9th Floor | Suite 9A - Suite 9B - Suite 9C* - Suite 9D |
| 10th Floor | Suite 10A - Suite 10B - Suite 10C* - Suite 10D |
| 11th Floor | Suite 11A - Suite 11B - Suite 11C* - Suite 11D |
| 12th Floor | Suite 12A - Suite 12B - Suite 12C* - Suite 12D |
|
*RA apartments. Single rooms in these suites are not available for selection. +Floors 6 - 9 are not available for selection during Fall Housing Selection, as well as 3E, 4C, 6A, 10A, 10D, 11B, 12A, and 12D | |
3D Room tours


A few of our rooms have cool 3D room tours. Click and drag your way through to see what’s really like inside the rooms at Cooper Square.
Suite 3D: same layout for Suites 2-6D
Suite 5F: same layout for Suites 3-5F
NOTE: This is an RA room. The single room in this suite is not available for residents.
Suite 11C: same layout for Suites 8-12C
NOTE: This is an RA room. The single room in this suite is not available for residents.